Explore 9 Remarkable Green Buildings Worldwide That Inspire Eco-Friendly Living!
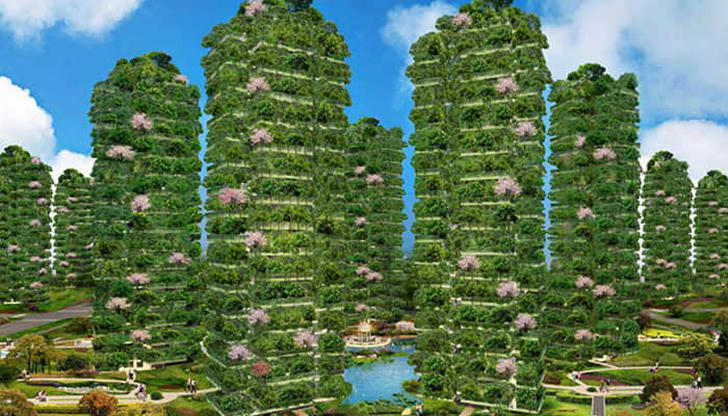
Since the late 1970s, with the onset of the oil crisis in OPEC countries, the U.S. government and some architects were among the first to recognize the importance of the construction industry's energy consumption and environmental impact. In 1985, the term "green building" emerged, referring to a design and construction approach that prioritizes harmonizing buildings with their surroundings and maximizing the use of natural resources such as solar and wind energy to minimize energy consumption and environmental pollution.
As the concept of green building spreads globally, energy-efficient construction has become a development trend. In this article, you will discover the ingenuity of architects from around the world—what does green architecture look like in different countries?
1.London, UK: Siemens Crystal Building
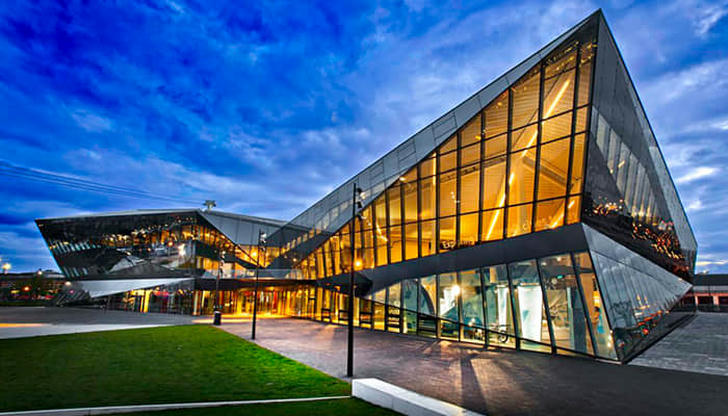
This is not only a conference center and an exhibition hall but also a window showcasing advanced concepts of future cities and infrastructure to the public. It is located at the Royal Victoria Dock in the Newham area of London.
Aside from its remarkable architectural design, the Crystal stands out as one of the most environmentally friendly buildings in human history. Despite covering an area of over 6,300 square meters, it sets a benchmark for high energy efficiency. Compared to similar office buildings, it can save 50% of electricity and reduce carbon dioxide emissions by 65%, with all heating and cooling needs met by renewable energy sources. The building maximizes the use of natural light during the day and employs smart lighting technology, integrating LED and fluorescent lights switched according to daylight.
Another intriguing feature of the Crystal is its rainwater collection and black water recycling system. The building's roof serves as a collector for rainwater, which is then treated, purified, and converted into potable water, contributing to sustainable water management practices.
2.Melbourne, Australia: The Pixel Building
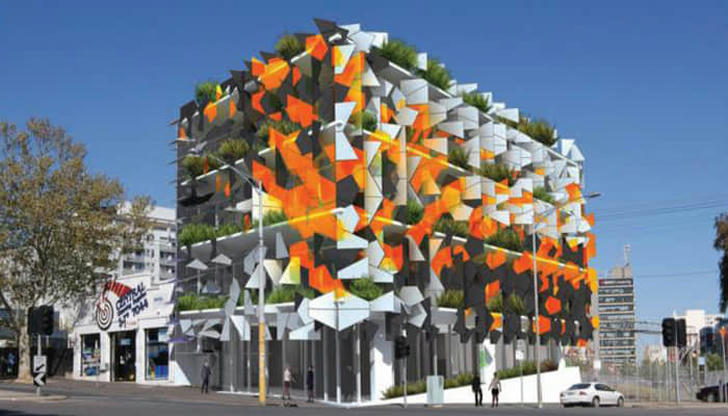
Located in a prime area of Melbourne, the Pixel Building stands as Australia's first carbon-neutral office building. It boasts self-sufficiency in both water and energy supply, with a strikingly vibrant exterior featuring a fixed sunshade system and double-glazed windows. Additionally, the building is equipped with solar panels seamlessly integrated into its outer skin, lending it a dynamic and distinctive character.
Furthermore, the Pixel Building has met 105 requirements under the U.S. LEED standard, garnering the highest LEED score globally to date. Looking ahead, this structure is poised to remain at the forefront of sustainable architecture.
3.Bahrain Manama: Bahrain World Trade Center
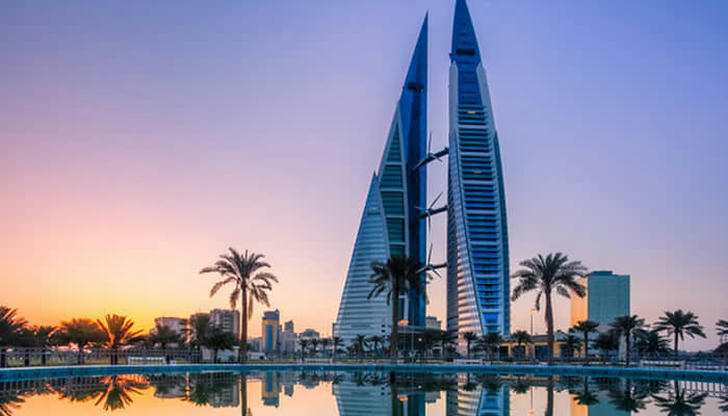
The Bahrain World Trade Center, costing 35 million Bahraini dinars (equivalent to over 90 million US dollars), stands as the world's first skyscraper to harness wind energy as its power source. Comprising two towering structures of traditional Arabian "wind towers," with narrow tops and wide bases resembling a pair of outstretched sails, it boldly rises against the azure backdrop of the Arabian Gulf.
This architectural marvel, soaring 240 meters high and boasting a twin-tower design, features an elliptical main plan with three horizontally mounted, 29-meter-diameter wind turbines positioned between the towers. These sail-like structures enhance airflow between the buildings, accelerating wind speeds. The wind turbines are expected to generate 11% to 15% of the building's power needs.
The three horizontal-axis wind turbines between the twin towers of the Bahrain World Trade Center can produce approximately 1.3 gigawatt-hours (1.3 million kilowatt-hours) of electricity. This output is equivalent to the power generated by 2 million tons of coal or 6 million barrels of oil, enough to meet the yearly energy needs of 300 typical households.
4.Seattle, USA: Bullitt Center
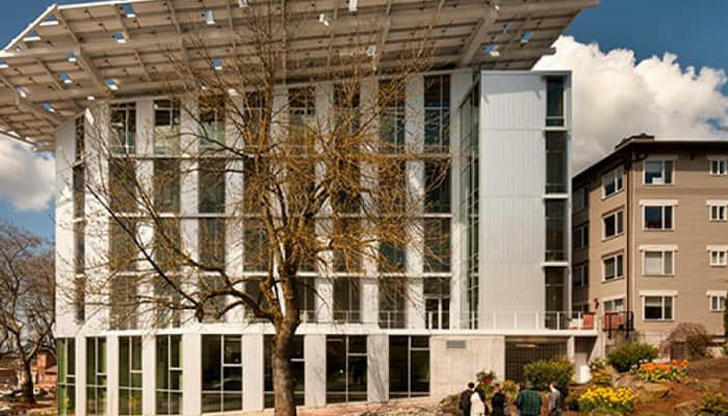
The Bullitt Center incorporates a plethora of cutting-edge sustainable technologies. For instance, it features a system installed in its underground reservoir that collects and filters household wastewater, while its green roof can filter rainwater. Additionally, it boasts toilets equipped with aerobic devices to decompose waste, rooftop solar panels capable of powering the entire building for a year, and large windows that provide ample natural lighting and ventilation. Furthermore, the Bullitt Center's concrete floors host a solar thermal water circulation radiant heating system, and its underground houses several 400-foot-deep heat exchange wells to help regulate office temperatures.
Embedded within the Bullitt Center's architecture are sensors that detect light intensity, carbon dioxide levels, indoor and outdoor temperatures, and weather conditions. The greenery and highly permeable pavement material laid on the streets outside the building allow water to infiltrate into the soil, reducing the flow into Puget Sound and Lake Washington.
5.Fukushima, Japan: Eco-House
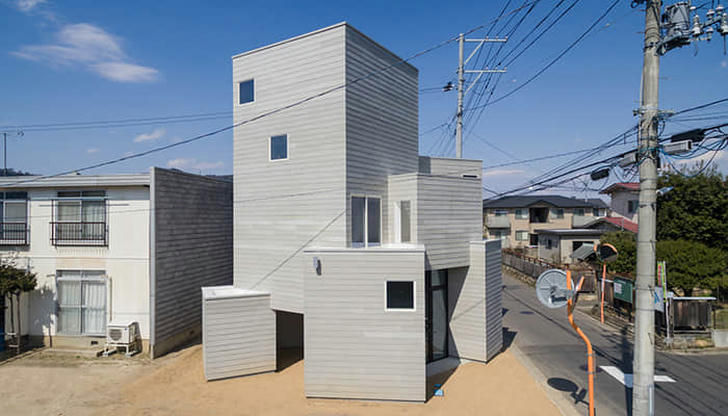
This eco-friendly residence is situated in Toyonaka City, a core city in the northern part of Hyogo Prefecture, Japan. This residence has become a model of local ecological housing and is one of Japan's 20 ecological housing projects recognized by the Ministry of the Environment.
Interior wall designs capture moisture and heat, absorbing sunlight to generate warmth in winter and utilizing cool outdoor air at night to reduce indoor temperatures in summer.
The residence also incorporates a solar power generation system that directly utilizes solar energy. Controlled by circulation fans, the flow of hot air further enhances indoor comfort. Furthermore, it includes biomass heating systems with no carbon dioxide emissions, as well as efficient heating facilities like underfloor heating. In addition to these features, the residence utilizes rainwater collection and reuse systems, along with energy-saving devices like LED lights.
6.Pittsburgh, USA: Phipps Sustainable Landscape Center
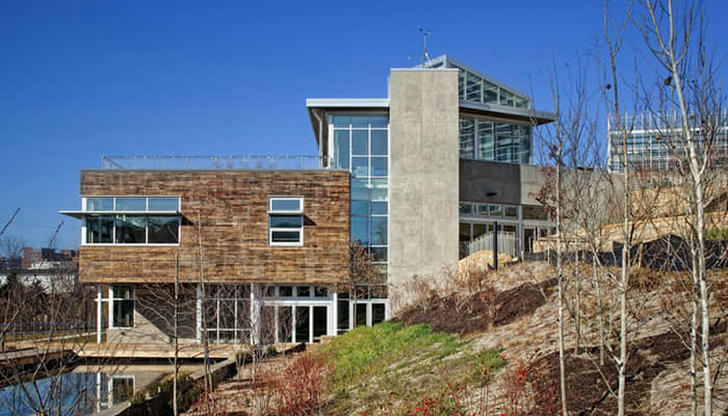
The Phelps Sustainable Landscape Center is a redevelopment project within an urban brownfield area, where all waste and stormwater on-site are effectively managed within the site itself through green infrastructure. The design incorporates 150 species of native vegetation while achieving zero consumption of energy and water.
In designing the exterior appearance and structure of the center, the designers opted to maximize natural light for illumination to reduce energy consumption. They also implemented a carefully designed geothermal system, maintaining temperatures around 10 degrees Celsius, to regulate indoor temperatures in winter and summer, minimizing energy consumption for heating in winter and cooling in summer. Additionally, as a supplement, designers utilized wind power to better utilize renewable energy.
To meet the water needs of the center, designers developed a comprehensive water treatment system utilizing the nearby Xi Lake and wetlands within the botanical garden. Apart from satisfying irrigation requirements for the entire botanical garden, collected rainwater undergoes storage and purification before being diverted to different needs within the center.
7.Poland: Rainwater Skyscraper
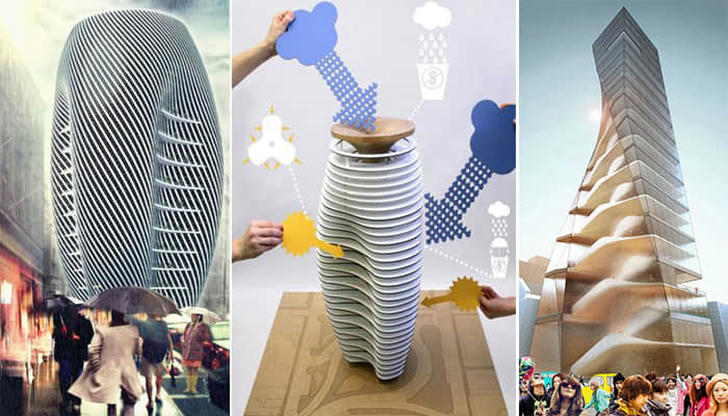
The "Rainwater Collection" Ecotower is equipped with a sophisticated drainage system on its rooftop and exterior shell, aimed at capturing as much rainfall as possible to meet the building's daily water needs. The building averages about 150 liters of water per person per day, of which 85 liters could potentially be replaced by rainwater. With this in mind, they decided to design a building that would collect and treat rainwater as much as possible, distributing the collected water to the building's users. Plants have been masters of rainwater collection and processing systems for thousands of years, helping them address their own water scarcity and surplus issues.
At the center of the building is a large funnel-shaped reservoir and reed processing area, where collected water is treated and made usable before being transported to various areas via a distribution network. Rainwater flowing down the sides of the building is collected through the exterior drainage system, channeled into pipes underneath the floor slabs, and stored. This treated rainwater can then be used for household purposes such as toilets, washing machines, plant irrigation, and floor cleaning.
8.Singapore: Khoo Teck Puat Hospital
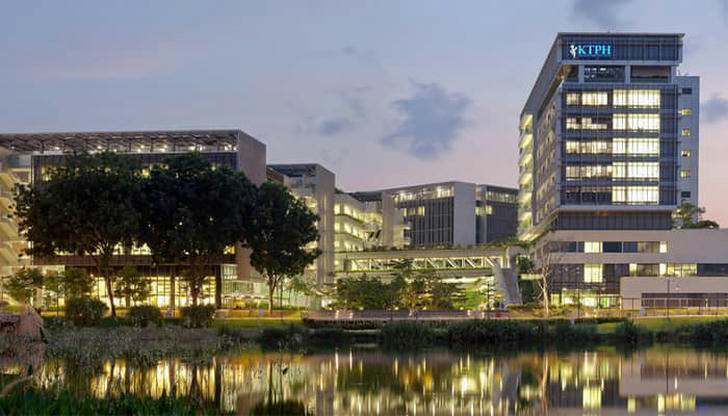
Singapore places great emphasis on promoting "green buildings." By 2030, the Inter-Ministerial Committee on Sustainable Development has set a target for the building and construction industry: for green buildings to comprise at least 80% of all buildings.
The Khoo Teck Puat Hospital in Yishun is Singapore's newest public hospital, designed by the British architectural firm RMJM, and it fully embraces green and high-energy efficiency principles. It achieves zero energy consumption in areas such as photovoltaic systems, heating and ventilation systems, and daily lighting systems. Additionally, it expands green coverage to reach 70% natural air circulation, surpassing the average energy efficiency of ordinary hospitals by 50%.
The hospital maximizes every space to create a green healing environment. Each floor is filled with greenery, promoting relaxation and rejuvenation. Especially notable are the stepped gardens on the roof terraces of the private and public ward buildings, providing pleasant and intimate spaces for patients and visitors to stroll and meditate. Another unique feature of these gardens is their function in providing circulating cool air for operating rooms or serving as a fresh air source for lower levels, thus creating a lush and cool environment.
The landscape walls on the building's exterior are covered with epiphytic plants using a drip filter system, forming private screens for outdoor restrooms. Outdoor shallow water plants serve as the primary water circulation filtration system for the ecological ponds.
9.Taiwan, China: Public Library
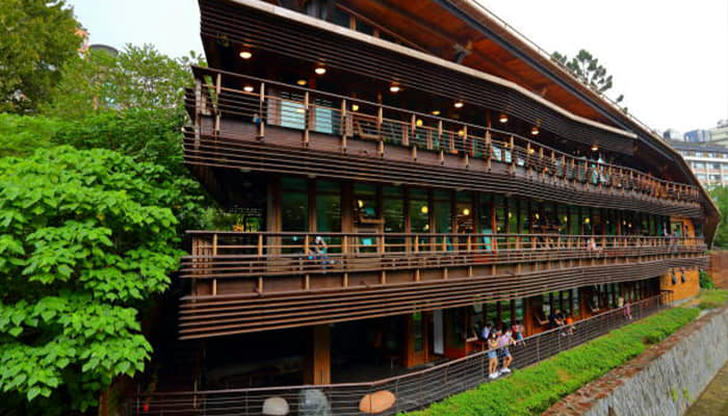
The Taipei Public Library Northern Branch is an eco-friendly building. The materials used in the library are either steel or wood, reducing the use of concrete to minimize environmental harm and burden. The entire library is designed with high and low windows in mezzanine levels to create buoyancy ventilation, combined with gas exchangers to lower the indoor temperature by about 4°C. This not only saves electricity costs but also brings in fresh outdoor air, reducing the feeling of drowsiness.
Additionally, there is a lightweight eco-roof equipped with solar photovoltaic panels for electricity generation, producing sixteen kilowatts of power, which is equivalent to supplying 20% of the library's electricity consumption at noon during the summer. The sloping roofs and grassy slopes are designed to green the roof, retain moisture, and reduce direct exposure to sunlight. Rainwater collected from the sloping roofs is used for watering plants and cleaning, achieving water resource reuse.
Finally, the library captures rainwater for water conservation, with the roof designed to capture rainwater and store it for use in the library's toilets.
In essence, green buildings aim to use fewer resources and energy to serve more people, as resources become increasingly valuable. Sustainable development is the long-term plan for humanity.
