From trash to treasure, check out these ingenious tiny homes built with waste materials
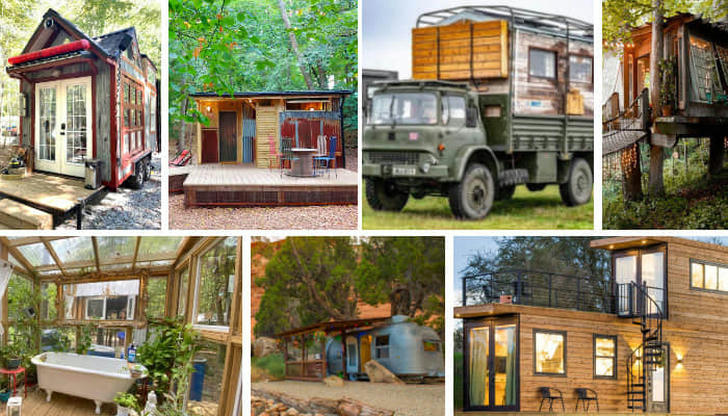
Taking that first step into homeownership can be tough on the wallet, but the tiny house trend is changing the game. Now, you can fashion your dream home without breaking the bank.
Believe it or not, these amazing homes are made from stuff that would've ended up in the dump. They're not only budget-friendly but also totally unique. Ready to be wowed? Check out these awesome upcycled tiny homes!
Converted 1974 airstream, California, USA
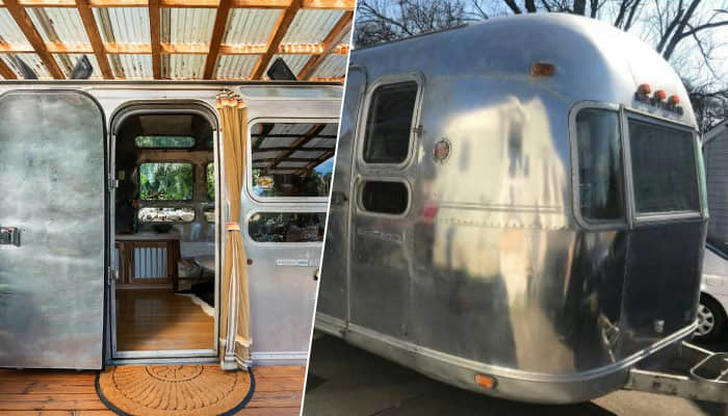
In Carpinteria, California, Delia's 1974 airstream trailer is now an Airbnb, tucked on her five-acre farm. Delia's creative touch is everywhere, from the curtains made of old tea towels to the salvaged structure itself.
Despite its rough shape when she got it in 2017, Delia transformed the 33-foot airstream into a cozy haven over the years. Inside, guests enjoy a comfy sitting area, a full kitchen, and even air conditioning. The snug bedroom boasts a custom-made bed and a vintage wall sconce, while outside, there's a deck and a unique outdoor bathroom made from various materials.
DIY tiny home, Florida, USA
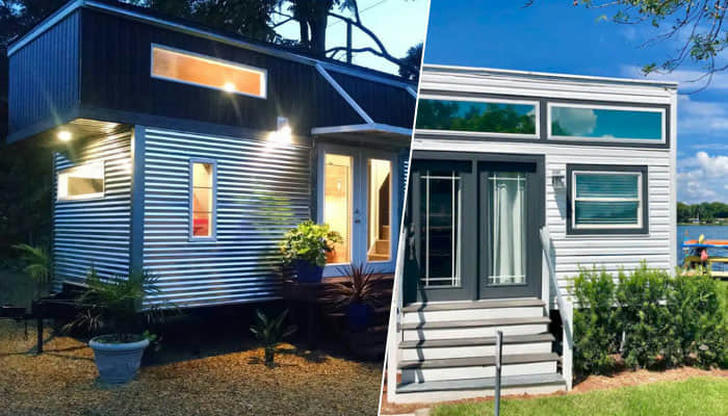
Rebekah and Robert Sofia's DIY tiny home, the Gypsy Mermaid, is proof that downsizing doesn't mean sacrificing style or comfort. With Rebekah's background in interior design and Robert's expertise in building, they transformed a 221-square-foot 'wagon on wheels' into a charming oasis for just £12,000 ($15k).
Using recycled materials like metal and cypress wood for the exterior, they meticulously crafted every detail over 20 months, resizing old doors and windows to fit. The bright and modern interior features eclectic European flair with bohemian accents, highlighted by a wood-fired pizza oven built into the structure.
Unique touches abound, from handmade copper fire screens to chandeliers made of multicolored rope and storage drawers with wood and chicken wire, ensuring both functionality and beauty.
Converted boat shack, Greater London, UK
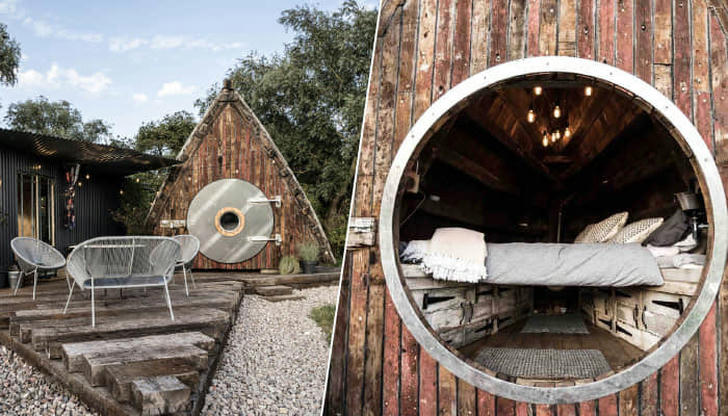
Perched in a secluded forest with picturesque countryside views, this glamping hut in Sutton, UK, is a blend of style and sustainability. Crafted from a 1945 boat named the Anthony Stevenson and an adjoining boat shack, it's both rustic and unique. The boat, now a cozy bedroom, sits on a deck made of reclaimed railway sleepers, boasting original oak beams and a swinging port hole door.
The adjacent boat shack features a minimalist living space with a kitchen and bathroom, all made from reclaimed materials. Powered by solar panels, this off-grid retreat offers sustainable luxury in a tranquil setting.
Shipping container home, Texas, USA
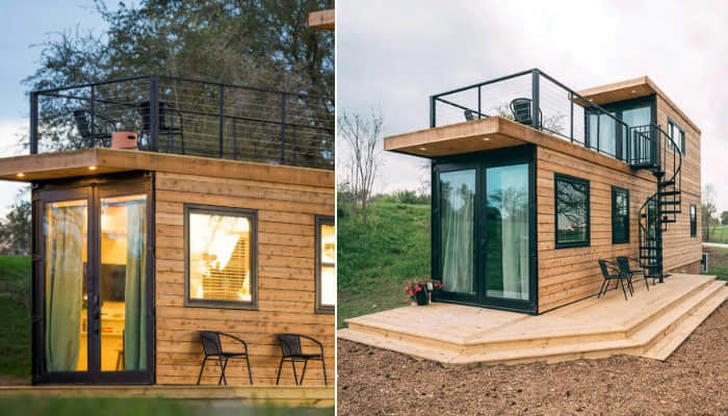
This home in Marfa, Texas, showcases how repurposing materials can create a stylish and cozy living space. Built from two unused shipping containers and various leftover materials in 2015, it seamlessly blends modern design with rustic charm across its 933 square feet. Inside, there's an open-plan layout with a lounge, dining area, and kitchen, along with two bedrooms, two bathrooms, and two exterior decks for enjoying the views.
The home features plenty of raw and reclaimed materials, including concrete walls, bespoke doors and windows salvaged from a Denver skyscraper, and furnishings made from items like old metal barrels, giving it an industrial edge. The standout feature is the handmade kitchen, complete with original shipping container labeling on the back wall, open storage shelves, and wooden countertops.
Reclaimed treehouse, Atlanta, USA
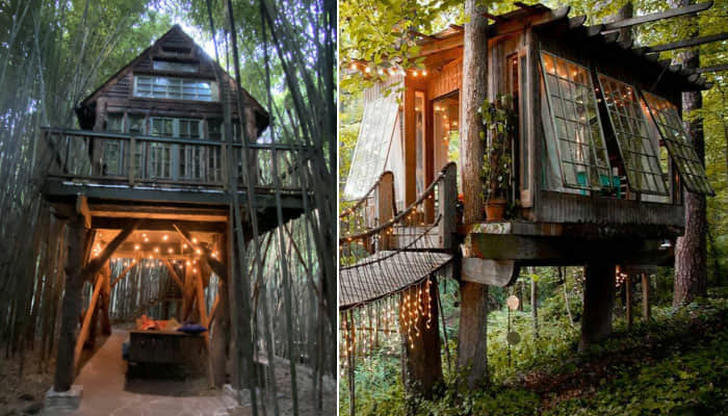
Nestled in the dense woodlands on the outskirts of Atlanta, Georgia, this enchanting treehouse, created by owner Peter Bahouth, is a haven made entirely from reclaimed materials. Comprising three charming cabins suspended above the ground and connected by rope bridges, each cabin is themed around 'mind,' 'body,' and 'spirit.' The 'mind' cabin serves as a cozy living room, while the 'body' cabin features a bedroom with a bed that can be wheeled outside for stargazing.
The use of reclaimed materials gives the treehouse a rustic and quirky charm, highlighted by 80-year-old windows crafted from old butterfly houses. The 'spirit' cabin boasts a hammock deck enveloped by lush greenery, encircling the majestic "Old Man," a 165-year-old southern shortleaf pine tree, which anchors the property's unique ambiance.
Upcycled shack, East Sussex, UK
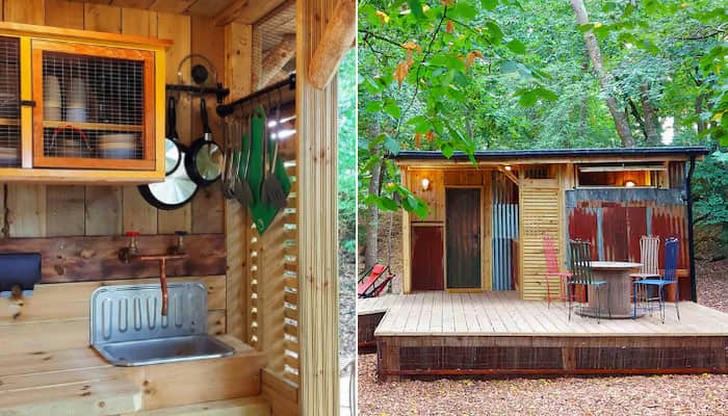
Nestled in the leafy woodlands of the Rother district in East Sussex, Browns Shack offers a quaint retreat described as both quirky and rustic on its Airbnb listing. Crafted with a reclaimed and upcycled ethos, the small wooden cabin is brimming with unique touches, from mismatched timber walls to sliding barn doors and tree branch dividers. Inside, guests will find a cozy double bedroom, a sitting area with a log burner, a kitchen, and an ensuite bathroom featuring composting, a waterless toilet, and a shower.
An outdoor kitchen and deck with a BBQ and fire bowl provide opportunities for alfresco dining under the stars amidst the woodland ambiance. Despite its rustic charm, the cabin exudes chicness and coziness, with simple yet charming aesthetics in the bedroom, complete with a roof window for stargazing. For colder nights, guests can stay warm with the home's electric fire, infrared heaters, and electric blankets.
Canyon Hideout Bungalow, Colorado, USA
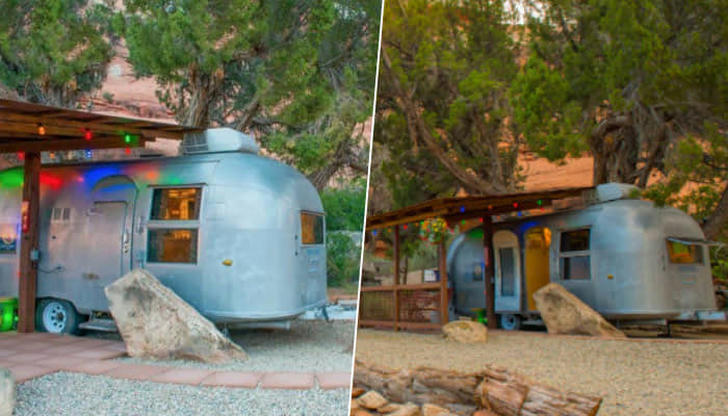
Located next to the Canyons of the Ancients National Monument in Cortez, Colorado, this renovated 1958 airstream exudes fun, vibrant retro vibes. Situated on an 80-acre ranch amidst stunning scenery, it offers a cozy vintage retreat complete with a sitting area, dining zone, kitchen, bedroom, and separate bathroom tucked under an ancient Juniper tree. Embracing its vintage charm, the airstream features second-hand furnishings, corrugated metal partitions, metal bucket basins, and old-school laundry facilities.
Designed for comfort, the property includes a queen bed, gas barbecue, a new split unit for AC and heating, and a covered patio for outdoor dining, along with two hammocks for relaxation. Perfect for a weekend getaway for two, this charming airstream promises a nostalgic and picturesque stay.
Beloved Cabin, Georgia, USA
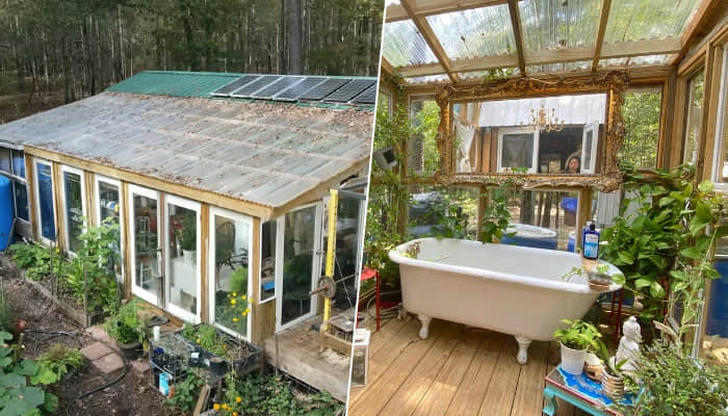
Situated on a 16-acre homestead in Georgia, USA, this delightful tiny home, named the Beloved Cabin, is far from what it seems at first glance. Originally a garden shed, it was transformed into a cozy dwelling by couple John and Fin Kernohan, who poured their love into every detail. Meeting online almost 15 years ago, the couple embarked on a journey that led them to design and build their dream home together in Georgia.
Starting with an empty portable shed, they undertook every aspect of the build themselves, from plumbing to custom-built furniture, using recycled and repurposed materials wherever possible. Over time, they added solar energy, a biogas digester, solar thermal heating, and a rainwater harvesting system. They also expanded with a greenhouse bathroom in 2019 and a light-filled greenhouse kitchen in 2023. Additionally, they founded the United Tiny House Association and Tiny House Festivals, using the proceeds for charitable causes, showcasing their commitment to community and sustainability.
Tiny Firehouse, Georgia, USA
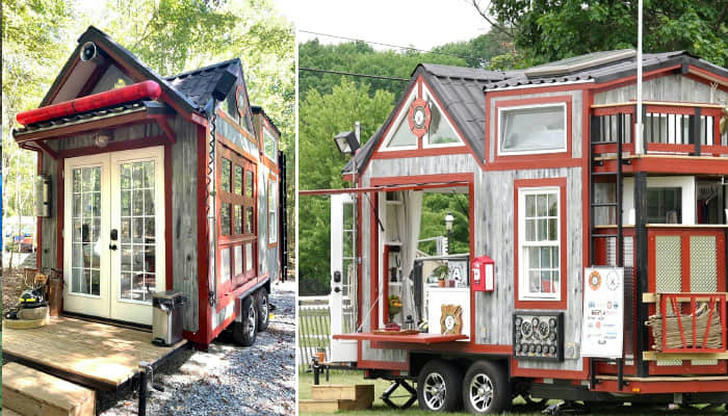
The Tiny Firehouse – Station No. 9 is an exceptional conversion project by John and Fin Kernohan, paying homage to firefighters and first responders. Constructed from materials salvaged from an abandoned fire truck, the 148-square-foot mobile retreat features the truck's original siding and repurposed hatches for storage containers. The fireman's pole, fashioned from a galvanized fence post, adds a unique touch, while old barn doors allow the unit to open fully.
Salvaged plywood flooring, hand-painted and glued in place, complements the kitchen basin sourced from Craigslist. Fire truck memorabilia, including hoses and a siren system, adorn the space, showcasing the couple's creativity. With a commitment to sustainability, they recycle grey water, embodying eco-conscious living. For a memorable stay, the Tiny Firehouse is available for booking on Airbnb.
1982 Bedford MJ ex-army lorry, various, UK
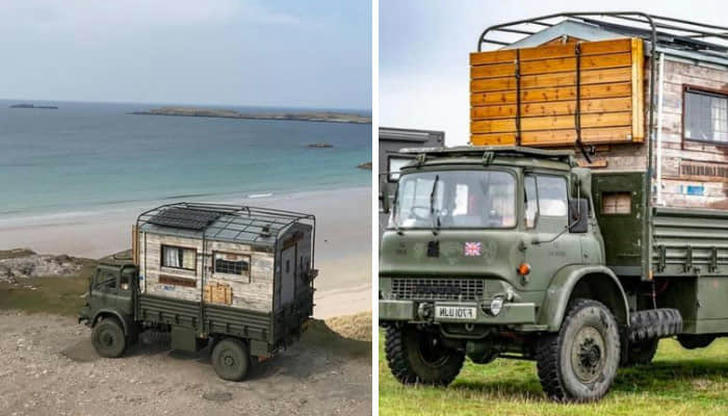
At just 23, Tom Duckworth, an apprentice metal worker, embarked on an incredible journey of transforming a 1982 Bedford MJ ex-army lorry into a remarkable tiny home. Using his skills, Tom fashioned the structure from six steel sections and clad the exterior with reclaimed wooden pallets sourced from local businesses and building sites. These pallets were also repurposed for the interior ceiling, walls, kitchen shell, and built-in sofa surround. The kitchen features worktops made from the lorry's original bed and cupboards crafted from old ammo boxes, with drawer handles found in his grandad's workshop. A second-hand Chesterfield sofa, secret storage beneath the floorboards, and a pulley bed for space-saving are clever additions.
Tom adorned the ceiling with an old UK map and cut-outs from The Dandy magazine and created a rooftop terrace from a single pallet. Solar panels provide power, while the bathroom boasts a shower made from recycled copper pipes, a cupboard from an old picture frame, and a composting toilet. Tom's craftsmanship shines through, turning a humble lorry into a cozy and sustainable home.
