These Spectacular Houses Are So Well-Hidden You Might Just Need a Treasure Map to Find Them!
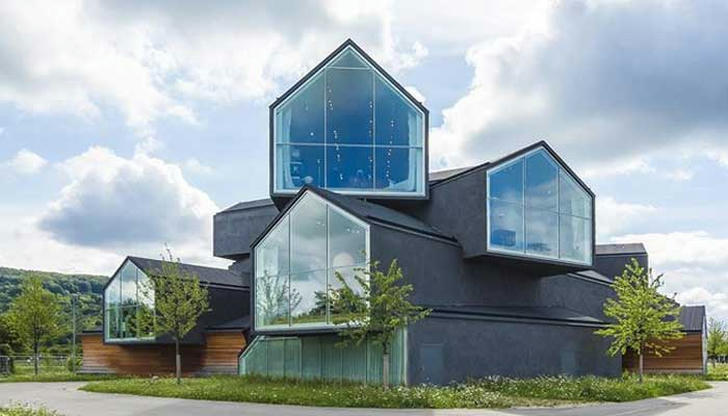
Check out these incredible houses from all over the globe that are seriously next-level when it comes to privacy. Some blend right in with the landscape, while others are literally underground! These secret homes were built to keep nosy neighbors and curious onlookers in the dark. Keep reading to discover these amazing hidden homes...
Infinite Horizon, California, USA
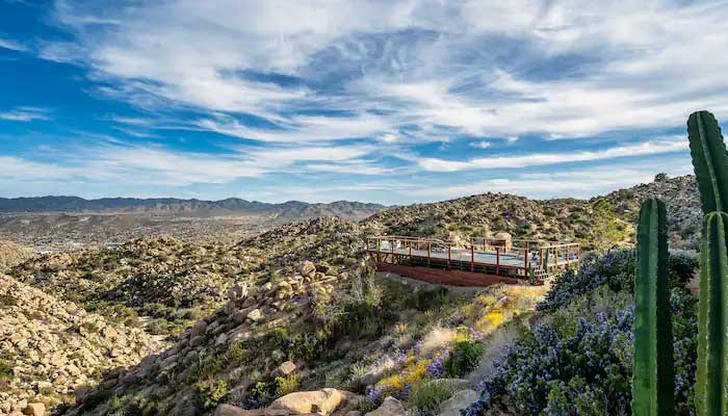
Imagine you're out in Joshua Tree National Park, California, and you stumble upon the Infinite Horizon home. It's like a chameleon blending into the desert scenery, perfectly hidden among the rocks and sandy colors. But once you step inside, you're in for a treat! The house is super modern and bright, with big windows showing off amazing views.
It's all powered by the sun, keeping things green. Check out the cool stuff like a cozy fireplace, a deck hanging over the rocks, and a warm pool with a killer view. It's like finding a secret paradise in one of the coolest places in America!
Edgeland House, Texas, USA
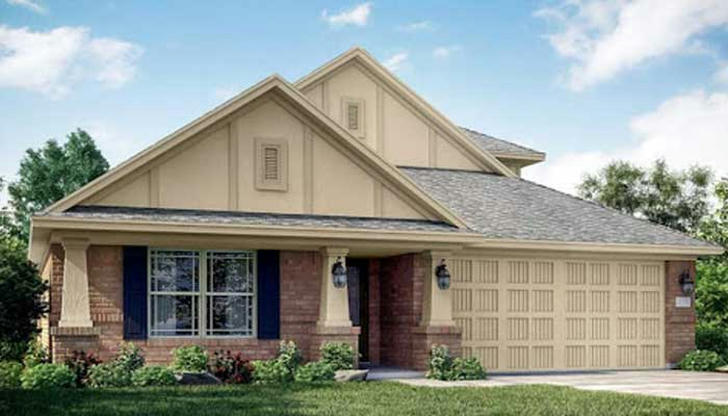
Built by the architects at Bercy Chen Studio, the Edgeland House is actually dug 7 feet underground, inspired by old Native American Pit Houses. But don't think it's all dark and gloomy down there – nope! Even though most of it's underground, it's still bright and airy inside, thanks to smart design tricks like those big windows that make the most of natural light.
The interior is super swanky, with sleek angles and modern vibes everywhere you look. It's like living in a hidden gem right under your feet! And out back? Surprise! Those tufts of grass you see are actually glass wings leading to a sweet outdoor terrace and pool.
Cedar Falls Treehouse, Washington, USA
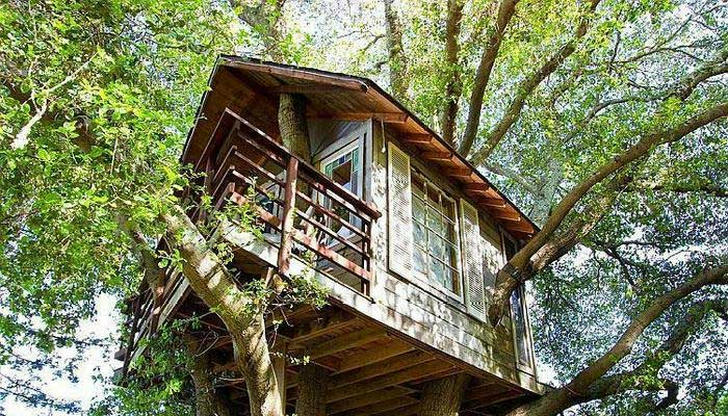
Ever dreamed of escaping to a secret hideout deep within an ancient forest? Well, imagine stumbling upon the Cedar Falls Treehouse, perfectly concealed among the towering trees.
This adorable hideaway, clad in cedar shingles, beckons you along a picturesque garden path to its cozy entrance. Suspended above the forest floor on wooden legs, it offers a magical treetop retreat unlike any other.
Although it's a 150-square-foot house, the interior is very cozy with essential amenities and a loft.
Modern tiny house, North Carolina, USA
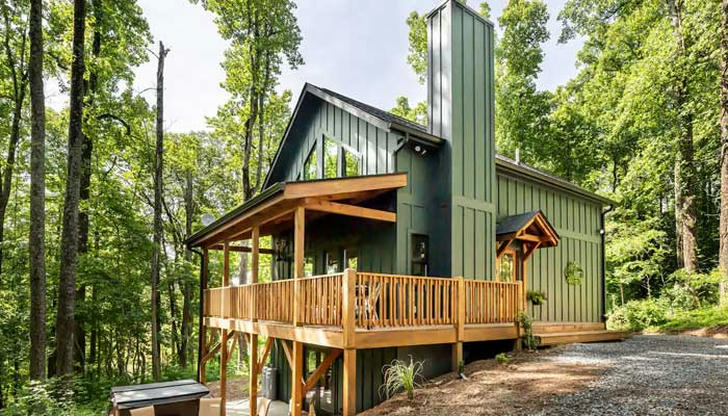
If you’re driving down the road, you might miss this cool modern tiny house tucked away in the woods near Durham, North Carolina. It’s like a hidden gem, designed for folks who want to escape the hustle and bustle of everyday life.
Even when you walk up to it, you might not notice it right away. It just blends in so nicely with the trees around it, with its green roof covered in moss and its wooden exterior painted black to match the night sky.
Casa Meztitla, Morelos, Mexico
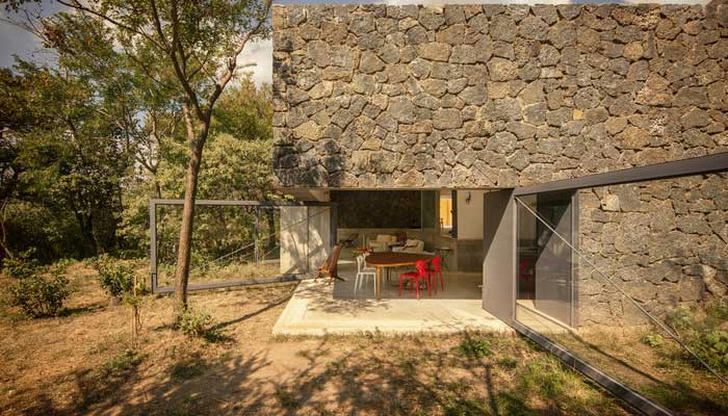
Casa Meztitla is an award-winning home that is located near a nature reserve and ancient Aztec temple, this house reflects the rugged beauty of El Tepozteco National Park.
Constructed from rustic stone, concrete, and expansive glass doors, this house opens up to panoramic mountain views. Inside, you'll find a lounge, dining area, three bedrooms, and four bathrooms, all featuring floor-to-ceiling glass and a blend of raw stone, concrete, and modern furnishings.
Outside, enjoy a lap pool, solar-heated Jacuzzi with mountain views, open-air kitchen, and multiple terraces for outdoor dining. It's a tranquil oasis in the heart of nature!
The WonderINN, Akershus, Norway
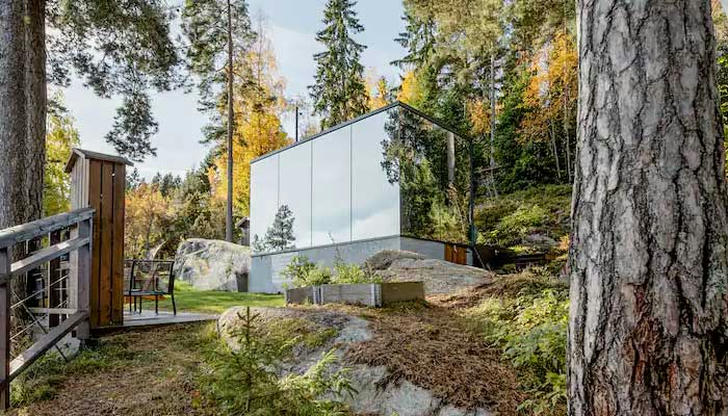
Introducing The WonderINN! Nestled in Akershus, Norway, this secret getaway near Oslo is a nature lover's dream. A couple, after living in a campervan for six months, settled in Norway to create WonderINN, offering havens like this worldwide, such as the famous Panorama Lodge in Iceland.
Inside, this cozy micro home charms with its simplicity and sleek design, featuring ample glass walls. It has all you need: a kitchen, dining, bath, and a snug bedroom. The highlight? The master bedroom offers stunning waterfront views. Outside, a terrace invites adventure, boasting a hot tub and alfresco dining. This tiny home is a true gem!
Ivy-clad retreat, New South Wales, Australia
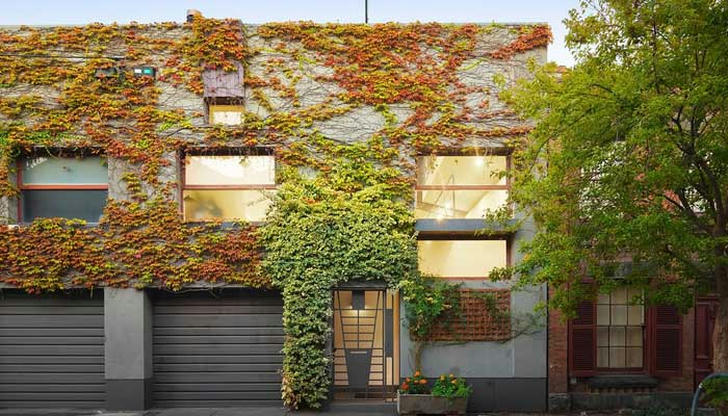
The Palladio is a stunning country home in Arcadia, Sydney. Covered entirely in ivy, it blends seamlessly into the surrounding landscape atop a hilltop plot, giving off major Renaissance vibes.
Named after the renowned Italian architect Andrea Palladio, this estate boasts magnificent gardens, two dams, a guest house, a pool house, and even a fitness center alongside the main ivy-covered residence. The house sold for just under AUD$3.2 million in December 2019, making it a true gem of a find!
Unique earth house, Missouri, USA
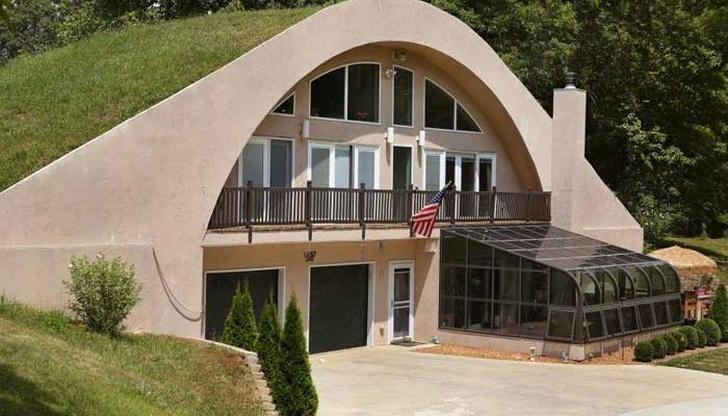
Check out this unique Earthship in Springfield, Missouri, partially hidden under a hillside. Spanning 2,500 square feet, this bunker-style home features a natural green roof and plenty of glass walls. The entrance is at the top of the hill, leading to underground rooms that are surprisingly bright and welcoming, with exposed concrete ceilings and a modern black-and-white theme.
Inside, you'll find three bedrooms, three baths, a kitchen, a living room, a dining area, and a laundry room. Architectural highlights include circular roof lights, curved walls, and porthole windows. Outside, there's a spacious yard, fire pit, and dining patio.
Mountain hideaway, Andalucía, Spain
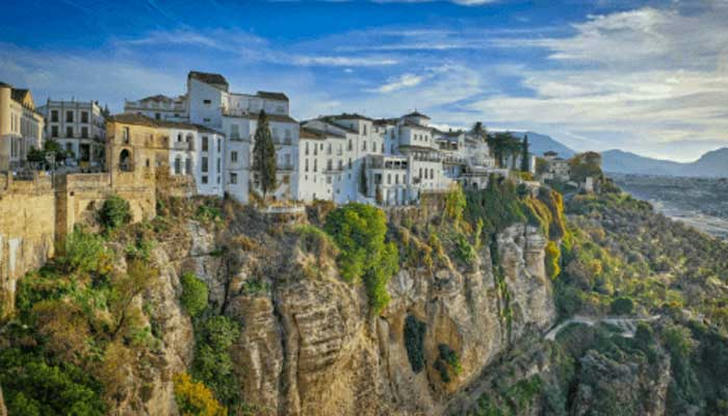
Featured in Elle Decor, Elle Traveller, and The Times, this rustic yet contemporary home boasts a unique angular roofline and stunning living spaces.
Tucked away on a quiet hillside, it offers off-the-grid seclusion just minutes from the beach, blending into the grassy landscape. Inside, you'll find an open-plan layout with original features like raw stone walls, timber ceilings, concrete floors, and steel-framed windows.
The 753-square-foot property includes a living room, dining area, kitchen, double bedroom, bunk room, and bathroom. Outside, enjoy a garden with a lounge area, dining zone, plunge pool, and outdoor shower.
Juniper House, Gotland, Sweden
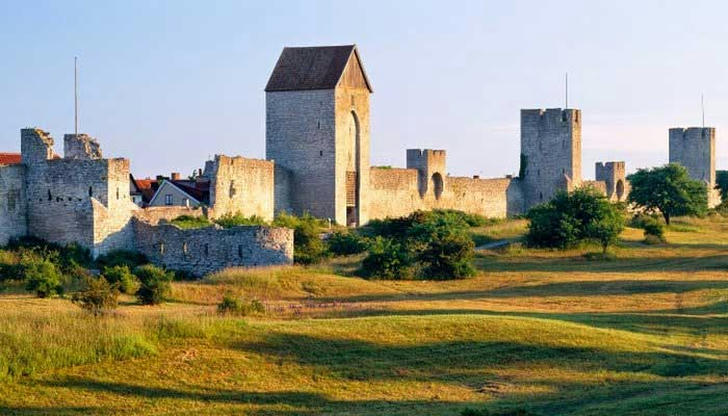
Designed by Hans Murman of Murman Arkitekter and Ulla Alberts, Juniper House was a creative solution to blending into the landscape while meeting local architectural regulations.
To achieve this, the house features a double façade with a printed vinyl cloth stretched around the timber structure. Steel rods hold the fabric away from the wood cladding, creating a unique visual effect.
The printed pattern mimics the nearby evergreen trees, enhancing the house's camouflage. Translucent screens allow natural light to filter through, maintaining a connection to the environment while ensuring privacy.
Spiral House, London, UK
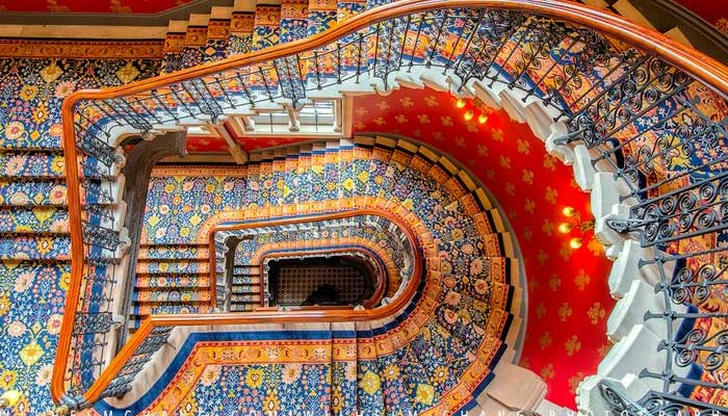
You might miss the Spiral House if you're not paying attention - from the outside, it just looks like a regular brick wall, blending in with the surroundings.
But here's the twist - quite literally! This unique house spirals inward, cleverly tucked away to minimize its impact on the neighborhood while still offering plenty of modern living space.
Inside, you'll find nearly 1,000 square feet of living space, with the house slightly below ground level. The courtyard, accessed by gently sloping steps, leads up to street level while bi-folding doors seamlessly connect the terrace to the spacious living and dining area.
Villa Vals, Surselva, Switzerland
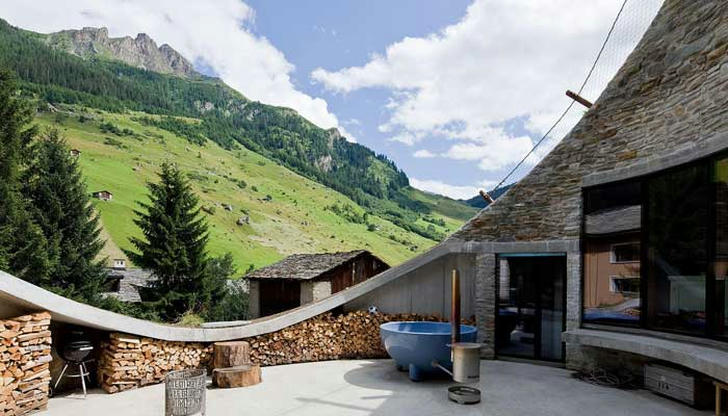
Completed in 2009, the villa was meticulously designed to harmonize with the landscape and minimize its environmental impact. Nestled next to the famed Therme Vals hot springs, this subterranean house seamlessly blends into its natural surroundings. Accessible only through a tunnel concealed within a local barn, it offers unparalleled seclusion and tranquility.
The house's unique facade slopes upward, framing panoramic views of the majestic mountain ranges across the valley. Now available as a holiday rental, it's a dream retreat for skiing enthusiasts or anyone seeking refuge from the chaos of everyday life.
Upscale micro-house, Quebec, Canada
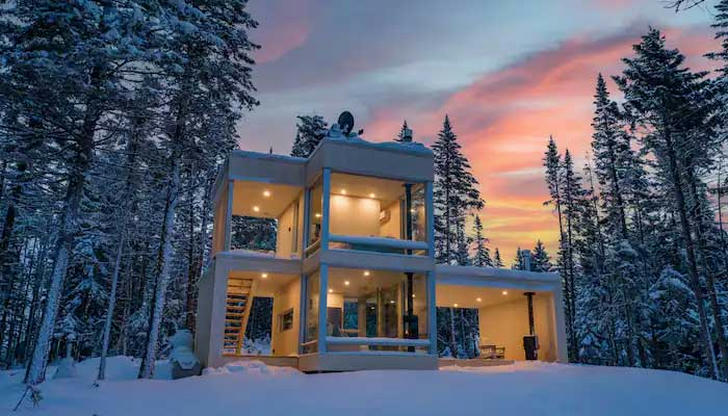
If you're trekking through the stunning St. Lawrence Valley or hitting the slopes in Lac-Beauport, Quebec, keep an eye out for a barely-there house on the mountainside - that's Le Quartz, an upscale micro-house that blends seamlessly with its surroundings.
This mountaintop cabin rocks a minimalist vibe with its clean lines and all-white exterior. Despite its exposed location, the designers thought ahead to make sure it didn't stand out too much. They built it into the natural slope and propped it up on stilts.
And don't worry about chilly winters - with heated floors, a central heating and cooling system, and a trusty gas stove, you'll stay toasty no matter the weather. It's the perfect blend of luxury and nature!
